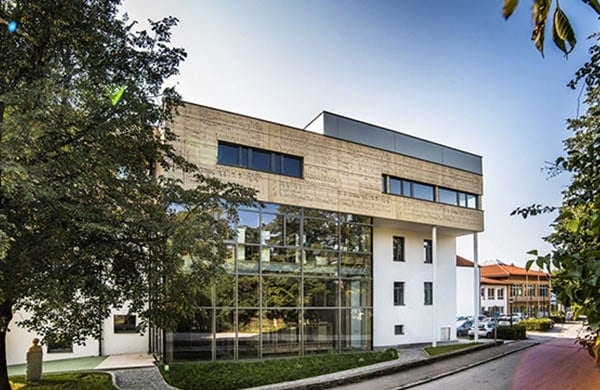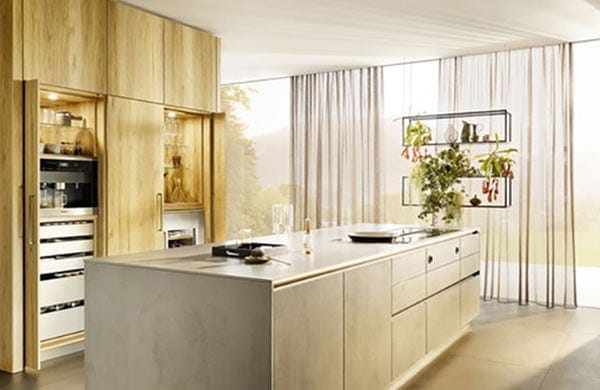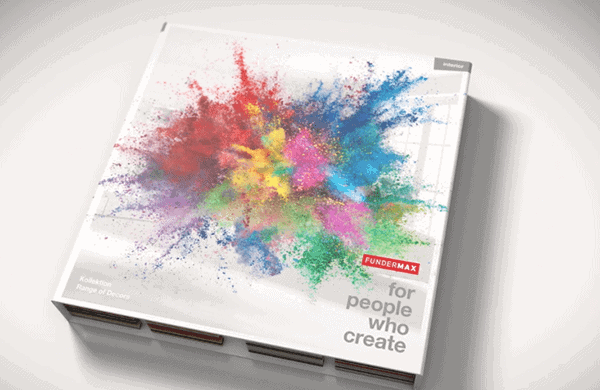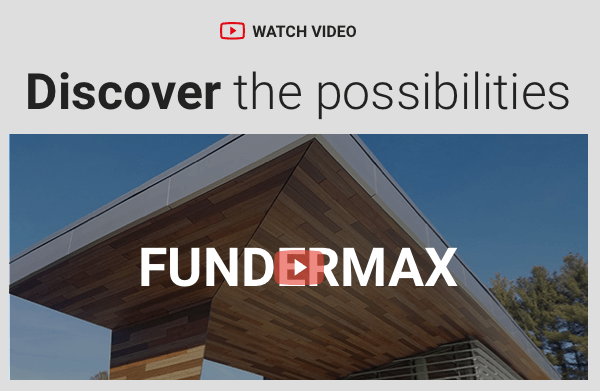What can phenolic panels do for you?

Fundermax – “For you to create”
It all starts with an idea. Whatever form your imagination takes, whether for exterior or interior, you are creating new life within a space. We get it. We understand architects, designers, contractors, and building owners' needs for reliability, innovation, and sustainability.
When you create, you use shape, color, and material to convey emotion and tell stories. Give your creation a more distinct character with Fundermax paneling. Our phenolic panels, also known as high-pressure laminate (HPL) panels, are integrated into projects worldwide.

Going geometric? Looking for a flowing marble effect? Seeking a textile look and feel? Embracing a more organic interpretation? Fundermax decor offerings come in a wide range of materials, textures, and tones to make any environment dynamic. And with our graphically printed panels, you are only limited by your imagination!
Satisfied customers value Fundermax’s high-quality construction and long-lasting durability. Rigorously tested HPL panel products come with a strong warranty on materials and labor to support business, industry and individual needs. Create with us. Be inspired.

Unique Exteriors

Distinct Interiors

Customized Creativity

Planet-First Panels

Project Possibilities

Expert Assistance
Phenolic Paneling Experts
Fundermax is committed to developing exterior, interior, and lab designs to let our customers create powerful excitement. With Fundermax, your project gains:
- A more stable product that has been subjected to rigorous testing for weather, UV, and fire resistance
- Sustainable single- or double-sided panels produced with attention paid to reducing carbon footprint as well as hazardous waste
- A wide range of color options and texture designs – including superior wood grains
- Flexibility in choice of fastening system
- Durable phenolic panels that are easy to clean and maintain while also highly impact resistant
- Light and easy-to-install panels that can be put in place without requiring an air cavity or sub-framing
- Affordable design solutions that meet LEED and other important regulatory standards
- Customization options with graphically printed panels
You’ll find Fundermax at the intersection of design and technology. We’re always evolving, and prioritizing sustainability, to ensure our resource- and environmentally-friendly panels power a world of imagination. Whatever you create next, Fundermax has the colors, materials, and customizations available for the applications you have in mind.
Fundermax produces and supports innovative, durable architectural panels for exterior, interior, and laboratory surfaces. Our solutions equip architects with design freedom, provide contractors technical support and ease of installation and deliver building owners a sustainable, low-maintenance project.



